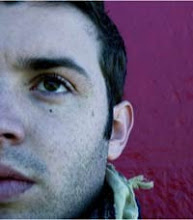HERE ARE MY FINAL POSTERS - BOTH THE PRINT AND INTERACTIVE VERSIONS
.jpg)
.jpg)
.jpg)
.jpg)
 Print version of poster
Print version of poster
Conservation under Review
The original intended use for this building, developed to display furniture in a clean environment with plenty of light and emphasis on the items that are being shown. By recreating this impressive buildings function first and foremost it takes on a very different personality. In light of the growing awareness that the planet we inhabit is increasingly becoming more dependent on those who wish to conserve it rather than create new fanciful designs, a new take on how things may be conserved.
Of course I am not referring to the conserving this impressive building as much as re-envisioning a new type of building that may not be worlds apart from its intended form, but takes on a new understanding in how it can possibly be more conscious about the way it can exist still and promote the space in which it sits.
By intentionally not stripping away too much and distracting the initial design, the Vitra Museum can become a place for bringing new life, exploring natures design in vegetation at its very core without entirely becoming a greenhouse but more of a public place people can still enjoy the wonders of architectural design but also the marvels of uninhabited landscape at the same time.
Proposals for sustainable projects are highly encouraging, and are becoming increasingly popular due to current conditions in terms of the planets climate. In saying this, a long list of existing buildings that require upkeep and redevelopment in order to continue to operate as they have been intended, are consuming valuable resources and energy that could be better spent preserving the environment.
By creating this pseudo-natural environment without losing the initial building that existed before a new purpose is developed for the space which can now be enjoyed in a new light. Great transparencies that flood the floor of the museum allow light to travel into the building onto the gardens that make up the new interior. As the building starts to age, the outside may become aged and remain untouched as the plant life gets more attention than the actual building itself becoming more a natural part of the landscape in which it sits.
The almost clinical feel the building once had with its bright white façade replaced by a vastly weathered more rustic feeling, covered with moss and creepers. The once rich colored roofing now replaced by a series of transparent panels giving it a futuristic feeling at night still reminding the beholder of its former glory.
The beauty in harnessing natures ability to change a building is that as time passes the personality of the building will develop further and further.
Tying the past and the future together often is not quite so literal however the need to remember the state of the planet before civilization is important as the landscape in which our cities has become incredibly arid in an urban sense and it is this almost infertility of the modern landscape that essentially inspired this design and is the premise for further development also.
 This work really gave me inspiration by feldfrau really encapsulated what i hoped to achieve, the stark white of the structure underneath the ivy growing rampantly.
This work really gave me inspiration by feldfrau really encapsulated what i hoped to achieve, the stark white of the structure underneath the ivy growing rampantly. First impression renders of the concept coming to fruition really gave me inspiration to continue rather than change course.
First impression renders of the concept coming to fruition really gave me inspiration to continue rather than change course. This render i feel really captured what i wanted to achieve with the concept however further textures and development are definitely required at this stage in order to achieve a more realistic final model.
This render i feel really captured what i wanted to achieve with the concept however further textures and development are definitely required at this stage in order to achieve a more realistic final model. Playing with the lighting creates varied moods and various personalities the building may have throughout the course of its production.
Playing with the lighting creates varied moods and various personalities the building may have throughout the course of its production.







Described as a symphony in steel, Frank Ghery’s Disney concert hall, residing in Los Angeles downtown, the striking stainless steel curves demand attention. Such a prominent location has truly been done justice as this building is known to truly have made an impact both locally and abroad.
On completion in 2003, the Walt Disney concert hall has attracted attention from all corners of the globe, influencing many designers with its alluring appeal. 2004 saw the completion of the organ that truly is the centrepiece for this ornate masterpiece, which fills the centre of the hall and is illuminated in such a way to fill with powerful presence.
The steel exterior makes for a particularly impressive facade in all seasons and in all lighting situations. The reflective nature of the metal ensures that it captures light at all angles. The tone of the chosen material is almost native to the urban construction that surrounds it from afar however on closer inspection as it is a more unusual choice of material, the building defies its neighbours on all sides.


http://www.greatbuildings.com/buildings/Fallingwater.html
text from
http://en.wikipedia.org/wiki/Fallingwater
The Interactive PDF can be found at:
http://cid-19a2fe08f57f46e0.skydrive.live.com/self.aspx/.Public/falling%5E_water.pdf





































.jpg)










